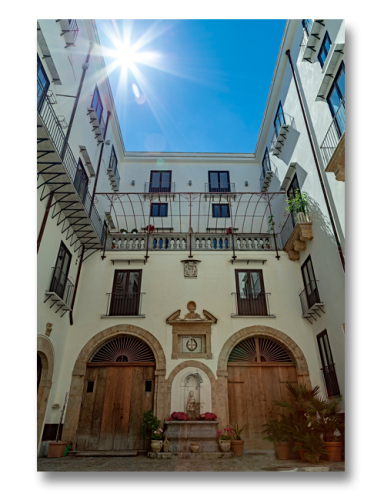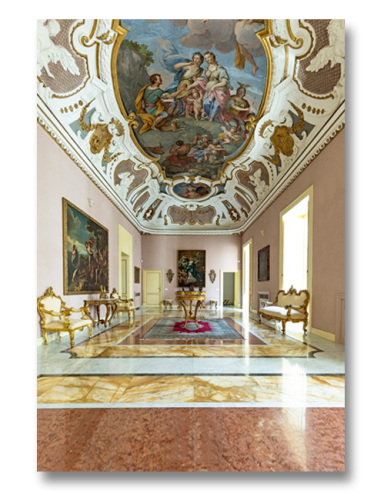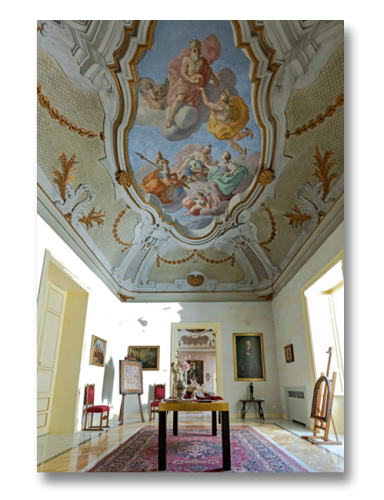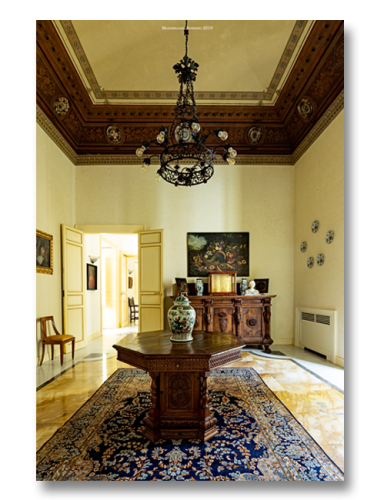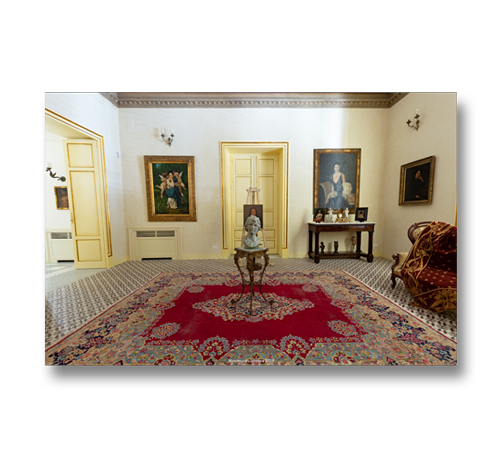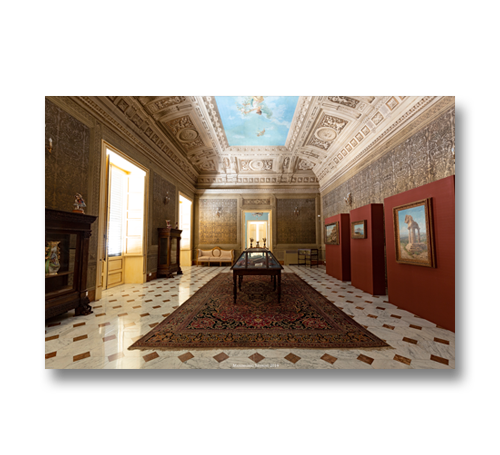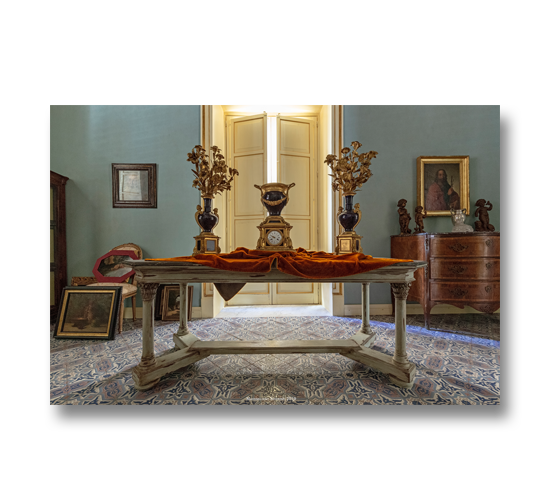Chi siamo e cosa facciamo dei tuoi dati personali?
Associazione Culturale Palazzo Drago Airoldi d’ora innanzi Titolare del trattamento, tutela la riservatezza dei tuoi dati personali e garantisce ad essi la protezione necessaria da ogni evento che possa metterli a rischio di violazione.
Il Titolare mette in pratica a tal fine policy e prassi aventi riguardo alla raccolta e all’utilizzo dei dati personali e all’esercizio dei diritti che ti sono riconosciuti dalla normativa applicabile. Il Titolare ha cura di aggiornare le policy e le prassi adottate per la protezione dei dati personali ogni volta che ciò si renda necessario e comunque in caso di modifiche normative e organizzative che possano incidere sui trattamenti dei tuoi dati personali.
Il Titolare ha nominato un Data Protection Officer (DPO) che puoi contattare se hai domande sulle policy e le prassi adottate. I dati di contatto del responsabile della protezione dei dati sono i seguenti:
Associazione Culturale Palazzo Drago Airoldi
Corso Vittorio Emanuele, 382 – 90100 Palermo
eMail : info@palazzodragoairoldi.com
Come raccogliamo e trattiamo i tuoi dati ?
A seguito della consultazione di questo sito possono essere trattati dati relativi a persone identificate o identificabili: titolare del loro trattamento è Associazione Culturale Palazzo Drago Airoldi con sede legale in Palermo 90100, Corso Vittorio Emanuele, 382.
Luogo di trattamento dei dati e finalità del trattamento dei medesimi
Il Titolare raccoglie e/o riceve le informazioni che ti riguardano, quali: indirizzo IP dati personali identificativi (quali nome, cognome, indirizzo fisico e telematico) rilasciati durante la navigazione del sito www.palazzodragoairoldi.com. Essi servono al Titolare per la gestione del sito e per dar seguito alla tua richiesta di ricevere informazioni, se da te acconsentito. La comunicazione dei tuoi dati personali avviene principalmente nei confronti di terzi e/o destinatari la cui attività è necessaria per l’espletamento delle attività inerenti alle finalità predette, e anche per rispondere a determinati obblighi di legge. Ogni comunicazione che non risponde a tali finalità sarà previamente sottoposta al tuo consenso.
I tuoi dati personali non saranno in alcun modo diffusi o divulgati verso soggetti indeterminati.
Il Titolare non trasferisce i tuoi dati personali all’estero. I tuoi dati personali non saranno in alcun modo diffusi o divulgati verso soggetti indeterminati e non identificabili neanche come terzi.
Le informazioni personali che ti riguardano saranno trattate:
1) Per adempiere alle richieste rivolte al contatto on-line (informazioni, segnalazioni)
2) Per l’attività di informazione, richieste di contatto on-line e per le altre attività riportate sullo statuto dell’Associazione Culturale Palazzo Drago Airoldi
Il trattamento dei tuoi dati personali avviene per inviarti comunicazioni inerenti le attività di cui sopra per e-mail, posta cartacea, e comunicazioni on line.
Il trattamento in questione può essere svolto se:
- presti il tuo consenso per l’utilizzo dei dati anche con riferimento alle modalità di comunicazione, sia tradizionali che automatizzate, con cui avviene il trattamento;
2. se non ti sei opposto al trattamento.
Che cosa succede se non fornisci i tuoi dati?
I dati personali che ti riguardano e che ti identificano sono necessari al fine dell’adempimento della richiesta da te presentata attraverso la sezione “contatti” e, se non forniti, rendono impossibile per il Titolare adempiere alle tue richieste.
Che cosa succede se non dai il tuo consenso al trattamento dei dati personali per le finalità di di cui sopra proprie del Titolare?
I dati personali sono trattati con strumenti automatizzati per il tempo strettamente necessario a conseguire gli scopi per cui sono stati raccolti. Specifiche misure di sicurezza sono osservate per prevenire la perdita dei dati, gli usi illeciti o non corretti ed accessi non autorizzati.
Il trattamento dei tuoi dati personali non avverrà per tali finalità; ciò non comporterà effetti per il trattamento dei tuoi dati per le finalità principali, né per quello per cui hai già dato il tuo consenso, se richiesto.
Nel caso tu abbia dato autorizzazione e dovessi successivamente revocarla o opporti al trattamento per di prevenzione e comunicazioni, i tuoi dati non saranno trattati più per tali attività, senza che ciò comporti conseguenze o effetti pregiudizievoli.
Come e per quanto tempo vengono conservati i tuoi dati?
Il trattamento dei dati che ti riguardano avviene attraverso mezzi e strumenti sia elettronici che manuali messi a disposizione dei soggetti che agiscono sotto l’autorità del Titolare e allo scopo autorizzati e formati.
I dati personali vengono conservati, nel caso in archivi elettronici protetti mediante misure di sicurezza efficaci e adeguate a contrastare i rischi di violazione considerati dal Titolare. Per il tempo necessario all’adempimento delle richieste informative e d’invio di comunicazioni di tale esclusiva natura che il Titolare effettua a seguito di tua richiesta e comunque per un termine non superiore nel massimo a 5 anni, salvi i casi in cui si verifichino, eventi che comportino l’intervento delle Autorità competenti, anche in collaborazione con i terzi/destinatari cui è demandata l’attività di sicurezza informatica dei dati del Titolare, a svolgere eventuali indagini sulle cause che hanno determinato l’evento.
I dati personali trattati dal Titolare per le finalità di prevenzione e comunicazione saranno conservati per 24 mesi dal Titolare salvo qualora, a seguito di esercizio dei tuoi diritti, si richieda di cancellare i dati.
Quali sono i tuoi diritti?
Compatibilmente con i limiti soprattutto temporali stabiliti per il trattamento dei dati personali che ti riguardano, i diritti che ti sono riconosciuti ti permettono di avere sempre il controllo dei tuoi dati. I tuoi diritti sono quelli di:
– accesso;
– rettifica;
– cancellazione;
– limitazione del trattamento;
– opposizione al trattamento;
– portabilità.
I tuoi diritti ti sono garantiti senza oneri e formalità particolari per la richiesta del loro esercizio che si intende essenzialmente a titolo gratuito. Tu hai diritto:
- ad ottenere una copia, anche in formato elettronico, dei dati di cui hai chiesto l’accesso. In caso dovessi richiedere ulteriori copie, il Titolare può addebitarti un contributo spese ragionevole;
- ad ottenere la cancellazione degli stessi o la limitazione del trattamento o anche l’aggiornamento e la rettifica dei tuoi dati personali e che alla tua richiesta si adeguino anche i terzi/destinatari nell’eventualità ricevano i tuoi dati, a meno che non prevalgano motivi legittimi superiori rispetto a quelli che hanno determinato la tua richiesta (es. indagini ambientali e contenimento del rischio determinato dall’emergenza gestita per loro tramite dal Titolare);
- ad ottenere ogni comunicazione utile in merito alle attività svolta a seguito dell’esercizio dei tuoi diritti senza ritardo e comunque, entro un mese dalla tua richiesta, salvo proroga, motivata, fino a due mesi che ti dovrà essere debitamente comunicata.
Per ogni ulteriore informazione e comunque per inviare la tua richiesta devi rivolgerti a Associazione Culturale Palazzo Drago Airoldi - Corso Vittorio Emanuele, 382 – 90100 Palermo - eMail : info@palazzodragoairoldi.com
A chi puoi proporre reclamo?
Fatta salva ogni altra azione in sede amministrativa o giudiziale, puoi presentare un reclamo all’autorità di controllo competente ovvero a quella che svolge i suoi compiti ed esercita i suoi poteri in Italia dove hai la tua residenza abituale o lavori o se diverso nello Stato membro dove è avvenuta la violazione del Regolamento (UE) 2016/679.
Prestazione del consenso
Se hai ricevuto la presente informativa e ne hai compreso il contenuto, il Titolare ti chiede di prestare il consenso al trattamento dei tuoi dati personali.


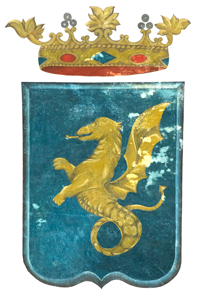 P
P